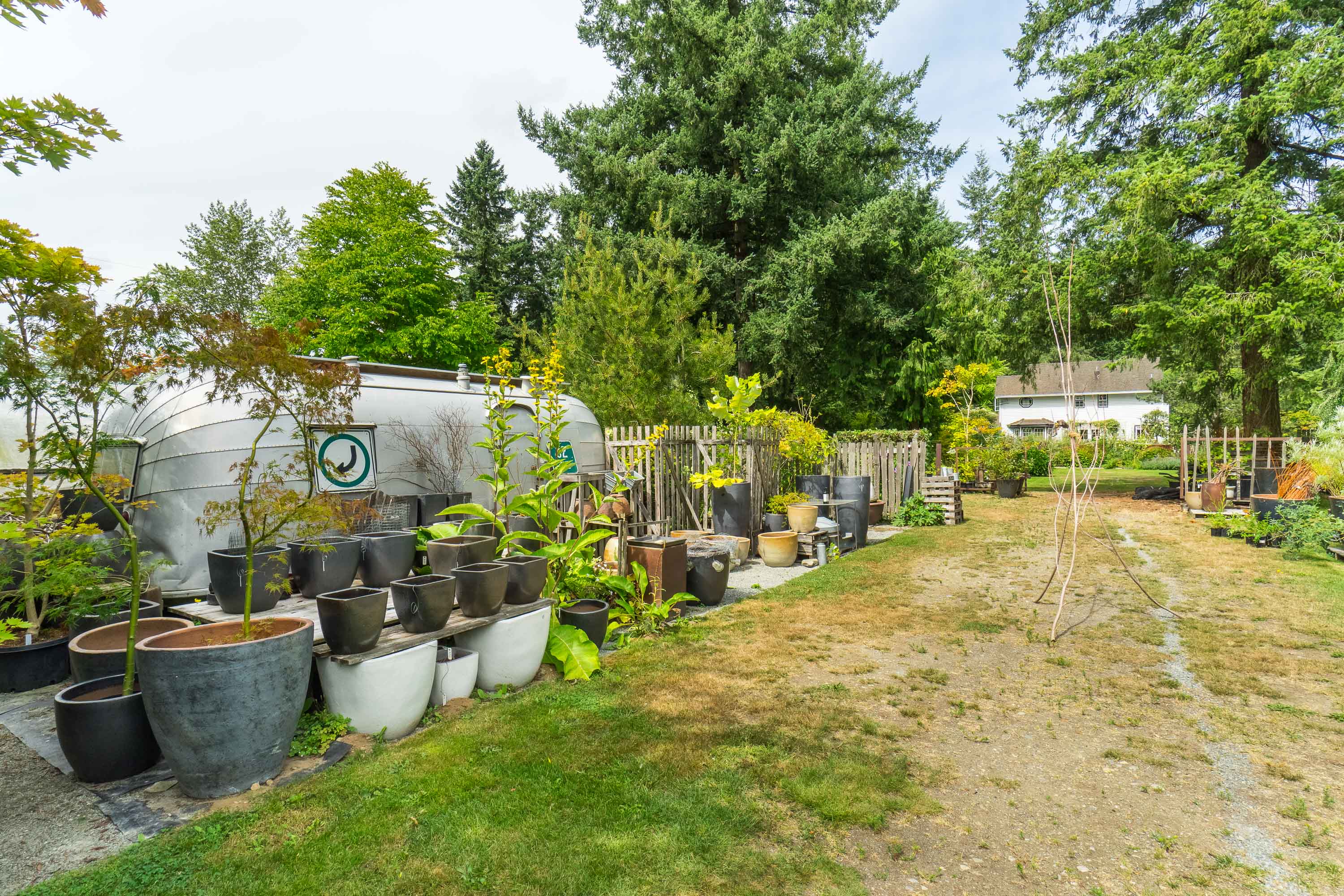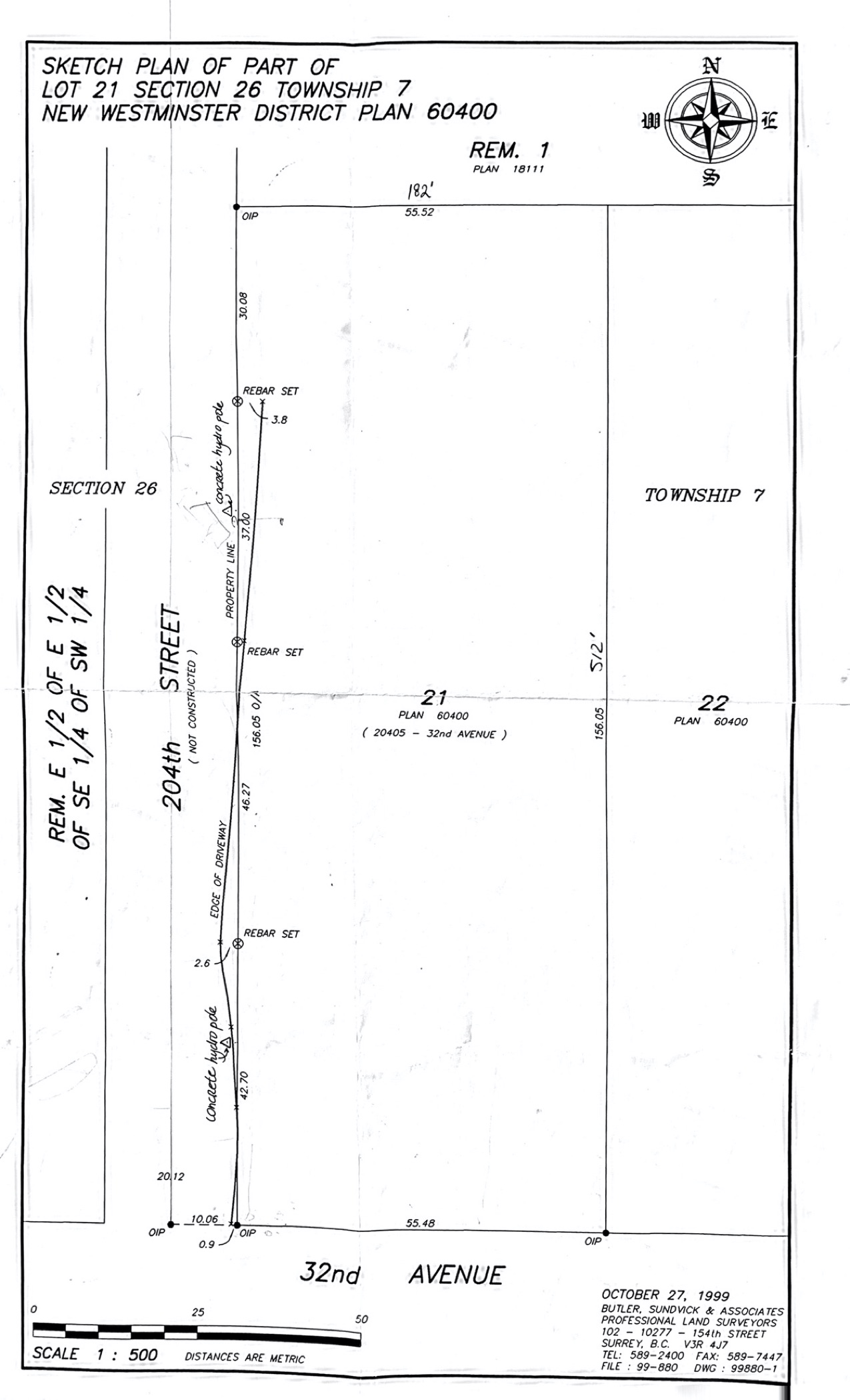Real Estate Blog for Buyers & Sellers
Your Lower Mainland and BC REALTOR® for home, investment & life!
Amazing Investment Opportunity Alert!
October 5, 2020 | Posted by: Michele Cummins
Excellent Development Opportunity in Brookswood/Fernridge Plan. 2 .14 Acre corner lot with 211.53m frontage $4,880,000!

The majority of the property is in the OCP as Single Family 3 with a min. 7,000 sqft lot size with potential for 5000 sqft & even duplex or semi-detached. Part of the property is zoned Single Family 2 (min. 10,000 sq ft lots). I've included the community plan at the bottom of this blog for you to reference.
A few more details for you though first!
Currently the property is a lovingly cared for plant Nursery with display gardens, pond, fruit trees & 2 cold frames. Sunny location with great air quality & drainage. This is a quality, 2064 sqft, 4bd + den, 2 1/2 bath home in original 1985 condition. Quality Cedar roof done in ’09. Clear fir trim detailing throughout. There is a double wide Garage + Spectacular healthy solitary trees. And as an added note, the home could be rented out until land is developed!
This property has so much potential! You can view the full photos and drone video footage HERE.
This is an exclusive listing and will not be listed on the MLS so if you do have any further questions please send me an email or message mcummins@remax.net
Now for that community plan...
4.2 SINGLE FAMILY 1
The Single Family 1 land use designation accommodates single family dwellings with a minimum lot size of 0.8 hectares (2 acres), except for the area along 204A Street between 20 and 24 Avenues where a minimum lot size of 3,716 m2 (0.9 acre) may be considered, and the properties with frontage on 208 Street north of 28 Avenue where limited infill subdivision may be considered. The intent of these policies is to ensure that larger lot, low-density single family housing is provided for lands that are encumbered by steep ravines and escarpments, lake-front habitats, and equestrian supportive properties adjacent to the Campbell Valley Regional Park.
Policies:
-
Accommodate single family dwellings on a minimum lot size of 0.8 hectares (2 acres) within areas designated Single Family 1.
-
Permit the area along 204A Street between 20 and 24 Avenues to be used as single family dwellings on a minimum lot size of 3,716 m2 (0.36 hectare or 0.9 acre), despite Policy #1 of this subsection.
-
Consider infill subdivision of properties with frontage on 208 Street north of 28 Avenue subject to:
-
each new lot having a minimum useable area (e.g. land area beyond the natural boundary of the lake) of 2,000 m2 (0.2 hectare or 0.5 acre)
-
each new lot having a minimum frontage of 45 metres (148 feet)
-
no increase in the number of lots with access to the lake
-
no increase in individual lot access to 208 Street
-
4.3 SINGLE FAMILY 2
The Single Family 2 designation accommodates single family dwellings with a minimum lot size of 930 m2 (10,000 ft2), except for the area that is both east of 208 Street and north of 43 Avenue where a minimum lot size of 650 m2 (7,000 ft2) may be considered. To support the application of residential cluster development (see Section 3.4) and the retention of significant trees, tree stands, and other natural features, the Single Family 2 designation provides for the consideration of single family dwellings with a lot size between 650 m2 (7,000 ft2) and 930 m2 (10,000 ft2) to be determined through more detailed neighbourhood planning. Single family dwellings with a lot size between 650 m2 (7,000 ft2) and 930 m2 (10,000 ft2) may only be considered where land is being protected for conservation, open space, and/or ALR buffer purposes, through residential cluster development (see Section 3.4) and other regulatory mechanisms, subject to more detailed neighbourhood planning and Council’s consideration at time of development.
These policies are intended to ensure large- and medium-sized lot, single family housing for lands furthest away from the centres, and to encourage the retention of significant trees and other natural features through residential cluster development.
BROOKSWOOD-FERNRIDGE COMMUNITY PLAN | 25
Policies:
-
Accommodate single family dwellings on a minimum lot size of 930 m2 (10,000 ft2) within areas designated Single Family 2.
-
Permit the area that is both east of 208 Street and north of 43 Avenue to be used as single family dwellings on a minimum lot size of 650 m2 (7,000 ft2), despite Policy #1 of this subsection.
-
Consider a lot size between 650 m2 (7,000 ft2) and 930 m2 (10,000 ft2) through more detailed neighbourhood plans where land is being protected for tree retention, conservation, open space, and/or ALR buffer purposes through residential cluster development (see Section 3.4). The neighbourhood plan will provide a more detailed land use plan that indicates more specifically where a lot size less than 930 m2 (10,000 ft2) will be considered and policies regarding the amount of land that must be protected to allow the consideration of a lot size less than 930 m2 (10,000 ft2). For clarity, 650 m2 (7,000 ft2) is the smallest lot size that may be considered through more detailed neighbourhood planning; a neighbourhood plan will consider other lot sizes between 650 m2 (7,000 ft2) and 930 m2 (10,000 ft2).
-
Require single family lots that are directly across a street from lands designated Single Family 1 to maintain a minimum lot size of 930 m2 (10,000 ft2), despite Policy #3 of this subsection.
-
Where land is being protected for conservation (including tree stands), open space, and/or urban-rural edge buffer purposes, based on analysis conducted as part of a more detailed neighbourhood planning process, single family lots between 650 m2 (7,000 ft2) and 930 m2 (10,000 ft2) may be considered, subject to no more than 10% of the total land area being less than 930 m2 (10,000 ft2) per neighbourhood.
4.4 SINGLE FAMILY 3
The Single Family 3 designation accommodates single family dwellings with a minimum lot size of 650 m2 (7,000 ft2). To support the application of residential cluster development (see Section 3.4) and the retention of significant trees, tree stands, and other natural features, to provide a range of housing types, and to facilitate appropriate transitions between different land uses and densities, the Single Family 3 designation provides for the consideration of smaller lots and other complementary dwelling types, to be determined through more detailed neighbourhood planning. Single family dwellings with a lot size between 464.5 m2 (5,000 ft2) and 650 m2 (7,000 ft2, manufactured home parks, detached and duplex strata developments, cottage housing / pocket neighbourhoods, duplexes, and semi-detached dwellings may be considered subject to more detailed neighbourhood planning. For clarity, the range of lot sizes and housing types described in this Section may only be considered where land is being protected for conservation, open space, and/or ALR buffer purposes, through residential cluster development (see Section 3.4), along arterial and collector roads, and within a community or neighbourhood centre, as shown on Map 1. Other regulatory mechanisms will be explored subject to more detailed neighbourhood planning and Council’s consideration at time of development.
The purpose of these policies is to guide medium- and small-lot, single family housing and other complementary residential types in walkable neighbourhoods that are within or adjacent to centres and to encourage the retention of significant trees, tree stands and other natural features through residential cluster development.
BROOKSWOOD-FERNRIDGE COMMUNITY PLAN | 26
Policies:
-
Accommodate single family dwellings on a minimum lot size of 650 m2 (7,000 ft2) within areas designated Single Family 3.
-
Consider a lot size between 464.5 m2 (5,000 ft2) and 650 m2 (7,000 ft2) through more detailed neighbourhood plans if one or more of the following conditions exist:
-
where land is being protected for tree retention, conservation, open space, and/or ALR buffer purposes through residential cluster development (see Section 3.4)
-
where the proposed lots are located along arterial and collector roads
The neighbourhood plan will provide a more detailed land use plan that indicates more specifically where a lot size less than 650 m2 (7,000 ft2) may be considered. In the case of residential cluster development, the neighbourhood plan will also provide policies regarding the amount of land that must be protected to allow the consideration of a lot size less than 650 m2 (7,000 ft2). For clarity, 464.5 m2 (5,000 ft2) is the smallest lot size that may be considered through more detailed neighbourhood planning; a neighbourhood plan will consider other lot sizes between 464.5 m2 (5,000 ft2) and 650 m2 (7,000 ft2) (e.g. 557 m2 (6,000 ft2) lots).
Where land is being protected for conservation (including tree stands), open space, and/or urban-rural edge buffer purposes, based on analysis conducted as part of a more detailed neighbourhood planning process, single family lots less than 650 m2 (7,000 ft2) may be considered, subject to the following:
-
• no more than 10% of the total land area being less than 650 m2 (7,000 ft2) up to 464.5 m2 (5,000 ft2) per neighbourhood
-
Explore manufactured home parks, detached and duplex strata developments (including rancher-style developments), and cottage housing / pocket neighbourhoods through more detailed neighbourhood plans if one or more of the following conditions exist:
-
where land is being protected for tree retention, conservation, open space, and/or ALR buffer purposes through residential cluster development (see Section 3.4)
-
where the proposed development is located along arterial and collector roads
-
where the proposed development is located within a community or neighbourhood centre, as shown on Map 1
The neighbourhood plan will provide a more detailed land use plan that indicates more specifically where these housing types may be considered. In the case of residential cluster development, the neighbourhood plan will also provide policies regarding the amount of land that must be protected to allow the consideration of these housing types.
-
-
Consider duplexes and semi-detached dwellings in neighbourhood plans along arterial and collector roads and on corner lots. The neighbourhood plan may provide further policies regarding these types of housing.
-
Restrict residential uses on Lot A Plan NWP85336 and residential uses that are directly across a street from lands designated Single Family 1 or Single Family 2 to single family dwellings on a minimum lot size of 650 m2 (7,000 ft2), despite Policies #2, #3, and #4 of this subsection.


